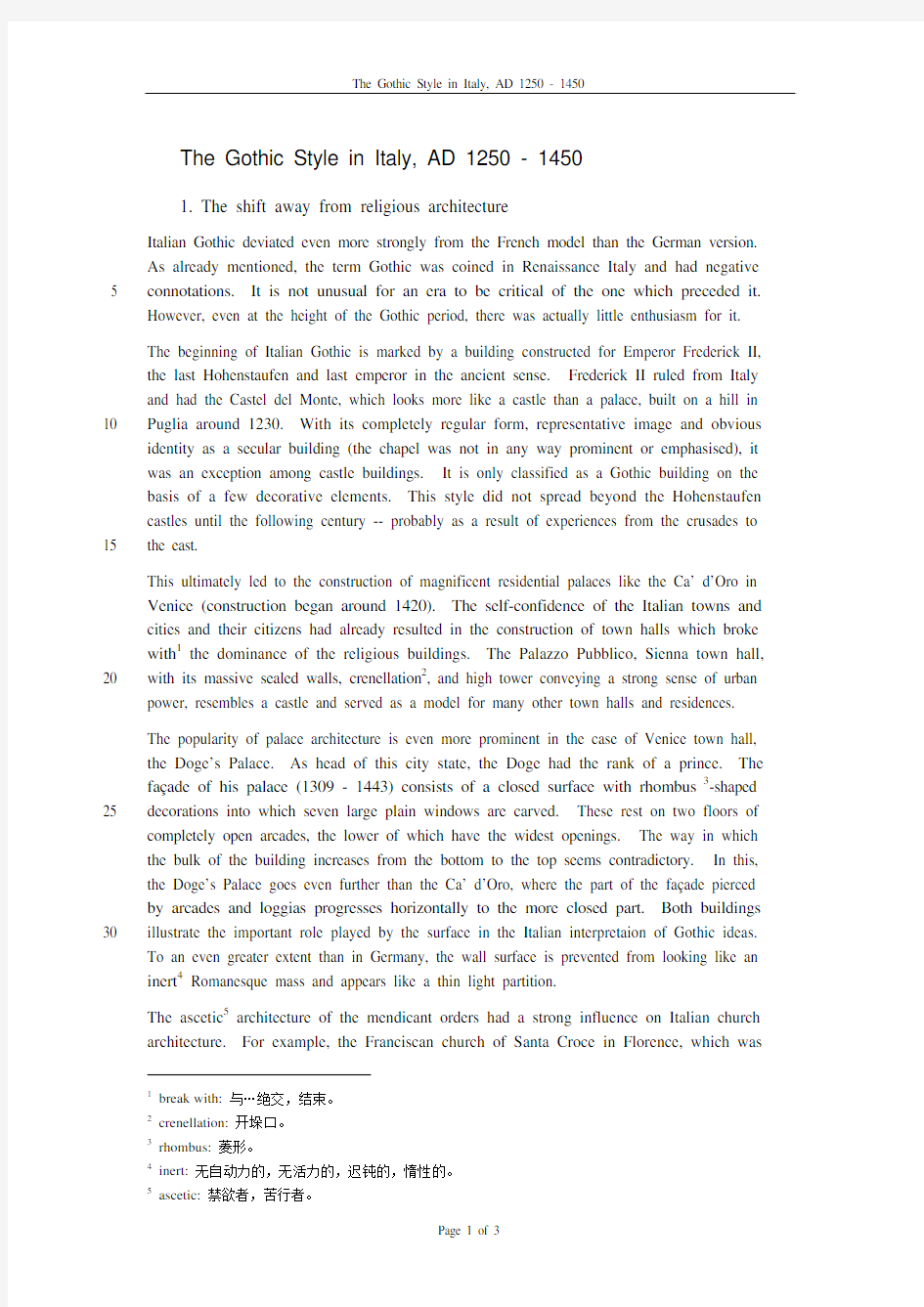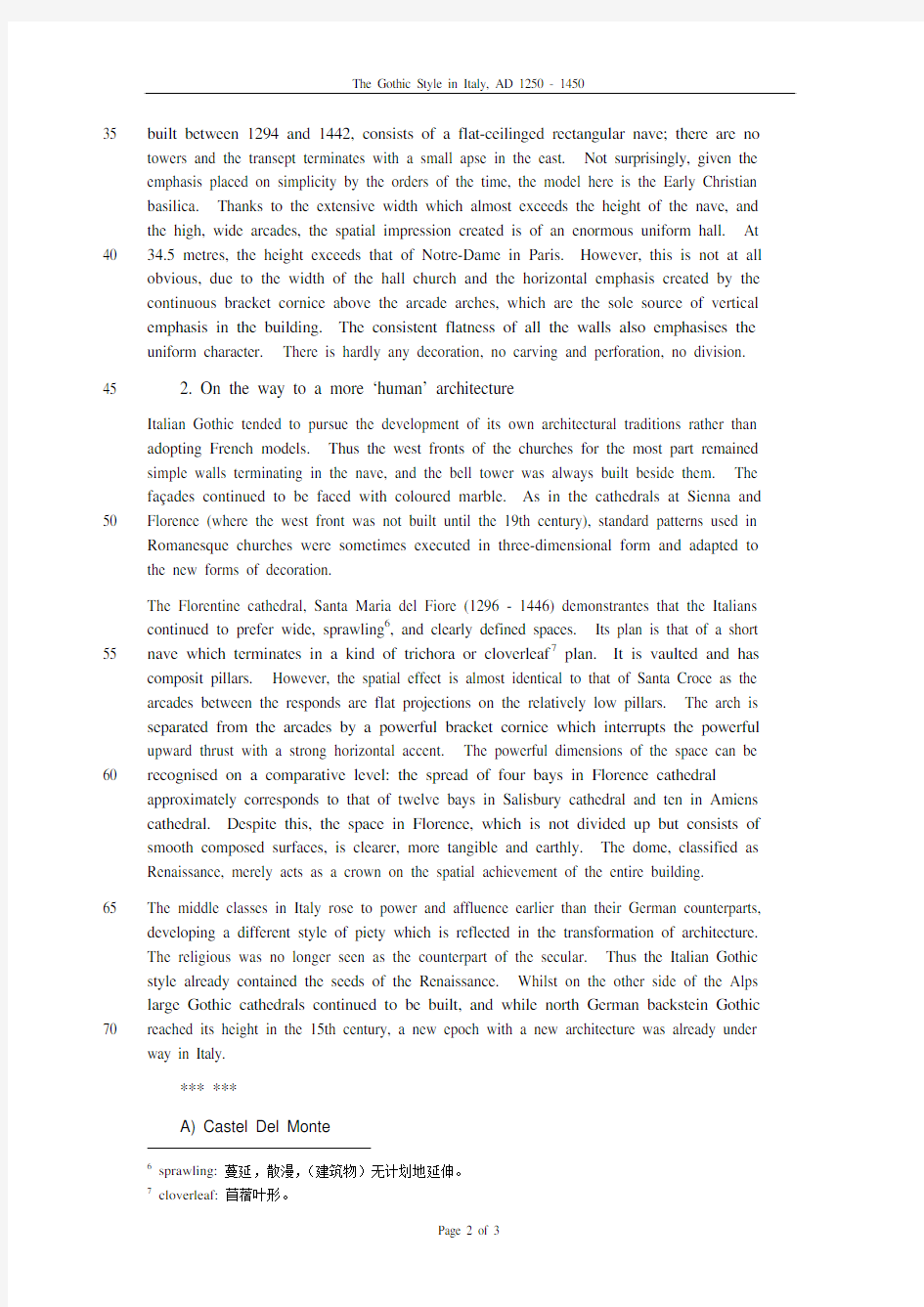07-4_Gothic_Italy_str_hdt_3p


The Gothic Style in Italy, AD 1250 - 1450
1. The shift away from religious architecture
Italian Gothic deviated even more strongly from the French model than the German version.
As already mentioned, the term Gothic was coined in Renaissance Italy and had negative 5
connotations. It is not unusual for an era to be critical of the one which preceded it.
However, even at the height of the Gothic period, there was actually little enthusiasm for it.
The beginning of Italian Gothic is marked by a building constructed for Emperor Frederick II, the last Hohenstaufen and last emperor in the ancient sense. Frederick II ruled from Italy and had the Castel del Monte, which looks more like a castle than a palace, built on a hill in 10
Puglia around 1230. With its completely regular form, representative image and obvious identity as a secular building (the chapel was not in any way prominent or emphasised), it was an exception among castle buildings. It is only classified as a Gothic building on the basis of a few decorative elements. This style did not spread beyond the Hohenstaufen castles until the following century -- probably as a result of experiences from the crusades to 15
the east.
This ultimately led to the construction of magnificent residential palaces like the Ca’ d’Oro in Venice (construction began around 1420). The self-confidence of the Italian towns and cities and their citizens had already resulted in the construction of town halls which broke with1 the dominance of the religious buildings. The Palazzo Pubblico, Sienna town hall, 20
with its massive sealed walls, crenellation2, and high tower conveying a strong sense of urban power, resembles a castle and served as a model for many other town halls and residences.
The popularity of palace architecture is even more prominent in the case of Venice town hall, the Doge’s Palace. As head of this city state, the Doge had the rank of a prince. The fa?ade of his palace (1309 - 1443) consists of a closed surface with rhombus3-shaped 25
decorations into which seven large plain windows are carved. These rest on two floors of completely open arcades, the lower of which have the widest openings. The way in which the bulk of the building increases from the bottom to the top seems contradictory. In this, the Doge’s Palace goes even further than the Ca’ d’Oro, where the part of the fa?ade pierced by arcades and loggias progresses horizontally to the more closed part. Both buildings 30
illustrate the important role played by the surface in the Italian interpretaion of Gothic ideas.
To an even greater extent than in Germany, the wall surface is prevented from looking like an inert4Romanesque mass and appears like a thin light partition.
The ascetic5 architecture of the mendicant orders had a strong influence on Italian church architecture. For example, the Franciscan church of Santa Croce in Florence, which was
1 break with: 与…绝交,结束。
2 crenellation: 开垛口。
3 rhombus: 菱形。
4 inert: 无自动力的,无活力的,迟钝的,惰性的。
5 ascetic: 禁欲者,苦行者。
35
built between 1294 and 1442, consists of a flat-ceilinged rectangular nave; there are no towers and the transept terminates with a small apse in the east. Not surprisingly, given the emphasis placed on simplicity by the orders of the time, the model here is the Early Christian basilica. Thanks to the extensive width which almost exceeds the height of the nave, and the high, wide arcades, the spatial impression created is of an enormous uniform hall. At 40
34.5 metres, the height exceeds that of Notre-Dame in Paris. However, this is not at all
obvious, due to the width of the hall church and the horizontal emphasis created by the continuous bracket cornice above the arcade arches, which are the sole source of vertical emphasis in the building. The consistent flatness of all the walls also emphasises the uniform character. There is hardly any decoration, no carving and perforation, no division.
2. On the way to a more ‘human’ architecture
45
Italian Gothic tended to pursue the development of its own architectural traditions rather than adopting French models. Thus the west fronts of the churches for the most part remained simple walls terminating in the nave, and the bell tower was always built beside them. The fa?ades continued to be faced with coloured marble. As in the cathedrals at Sienna and 50
Florence (where the west front was not built until the 19th century), standard patterns used in Romanesque churches were sometimes executed in three-dimensional form and adapted to the new forms of decoration.
The Florentine cathedral, Santa Maria del Fiore (1296 - 1446) demonstrantes that the Italians continued to prefer wide, sprawling6, and clearly defined spaces. Its plan is that of a short 55
nave which terminates in a kind of trichora or cloverleaf7 plan. It is vaulted and has composit pillars. However, the spatial effect is almost identical to that of Santa Croce as the arcades between the responds are flat projections on the relatively low pillars. The arch is separated from the arcades by a powerful bracket cornice which interrupts the powerful upward thrust with a strong horizontal accent. The powerful dimensions of the space can be 60
recognised on a comparative level: the spread of four bays in Florence cathedral approximately corresponds to that of twelve bays in Salisbury cathedral and ten in Amiens cathedral. Despite this, the space in Florence, which is not divided up but consists of smooth composed surfaces, is clearer, more tangible and earthly. The dome, classified as Renaissance, merely acts as a crown on the spatial achievement of the entire building.
65
The middle classes in Italy rose to power and affluence earlier than their German counterparts, developing a different style of piety which is reflected in the transformation of architecture.
The religious was no longer seen as the counterpart of the secular. Thus the Italian Gothic style already contained the seeds of the Renaissance. Whilst on the other side of the Alps large Gothic cathedrals continued to be built, and while north German backstein Gothic 70
reached its height in the 15th century, a new epoch with a new architecture was already under way in Italy.
*** ***
A) Castel Del Monte
6 sprawling: 蔓延,散漫,(建筑物)无计划地延伸。
7 cloverleaf: 苜蓿叶形。
The Hohenstaufen Emperor, Frederick II, had the Castel del Monte built as a hunting lodge.
75
The design is of prismatic clarity. The two-storey structure rises above an octagonal plan.
The corners are also emphasised by the octagonal stair turrets. The castle is accessed through an ancient style portal. The influence of the Gothic style can be seen in the plan and in individual decorative details in the interior.
B) Palazzo Pubblico
80
The Tuscan town of Sienna has one of the most important town halls in Italy. The wide fa?ade with its high bell tower demonstrates the self-confidence of the medieval urban community for all to see. The city fathers had a square for public assemblies built in front of the town hall, and prescribed a uniform fa?ade design for the neighbouring buildings.
The facade strikes a delicate balance between the horizontal and vertical emphasis, and 85
between an inviting and distant note. The large halls in the interior are decorated with important frescoes -- historical and memorial images.
Allegorical8representations of the ‘Good Regiment’ and the ‘Bad Regiment’ by Ambrogio Lorenzetti (1338 - 1340) can be found in the Sala della Pace (hall of peace). They were intended to remind the city fathers to ensure the basis of Christian faith for the well-being of 90
the town and its inhabitants. The theme is also taken up in the chapel anteroom and evoked in allegories of virtue and portraits of famous historical role models.
C) Bartolomeo Bon: Ca’ d’Oro
The Ca’ d’Oro, with its richly gilded9marble fa?ade, is a good example of the transitional style from Gothic to Renaissance in Venice. The tracery screens on the first and second 95
floors, the windows and balcony railings, are clearly late Gothic in form, whereas the colonnaded hall in the ground floor and the small square windows on the right wing are Renaissance. The palace is incomplete, the missing left wing giving rise to the asymmetry in the fa?ade. □
8 allegorical: 寓言的,讽喻的。
9 gilded: 镀金的。
